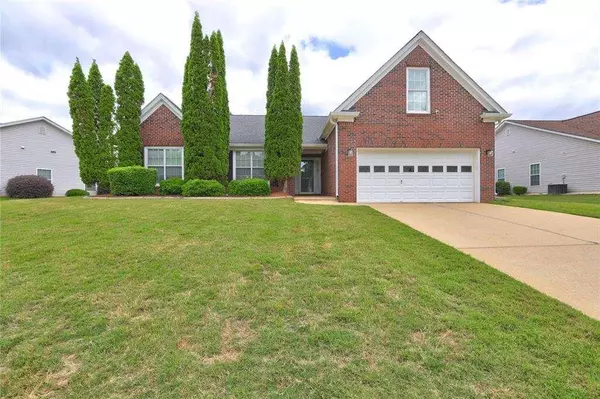For more information regarding the value of a property, please contact us for a free consultation.
Key Details
Sold Price $315,000
Property Type Single Family Home
Sub Type Single Family Residence
Listing Status Sold
Purchase Type For Sale
Subdivision Saddlebrook
MLS Listing ID 7504956
Sold Date 04/23/25
Style Traditional
Bedrooms 4
Full Baths 2
Construction Status Resale
HOA Y/N Yes
Year Built 2003
Annual Tax Amount $3,061
Tax Year 2023
Lot Size 0.280 Acres
Acres 0.28
Property Sub-Type Single Family Residence
Source First Multiple Listing Service
Property Description
(ASK ABOUT OUR $10k GRANT) Nestled within the picturesque Saddlebrook Subdivision, this charming ranch-style residence offers a serene retreat on a generous lot, providing ample space for outdoor entertainment and convenient off-street parking. Boasting an expansive footprint of over 2000 sq ft, the main level features a well-appointed primary suite alongside two additional bedrooms and a finished bonus room. Upon entering, guests are greeted by a soothing palette adorning the entirety of the home, complemented by spacious living areas including a sizable family room, accommodating dining space for twelve, and a tranquil sunroom overlooking the rear landscape. Updated light fixtures illuminate the residence, while elegant crown molding graces the windows and doors throughout. The heart of the home lies within the spacious kitchen, complete with modern appliances, a sizable island, and a cozy breakfast nook. Recent enhancements include newly installed granite countertops and ceramic tile flooring in key areas such as the bathrooms, dining room, and kitchen. On one wing of the residence, two generously-sized bedrooms share access to a well-appointed hallway bathroom, while the primary suite offers a private oasis with dual vanities, a separate tub and shower, and a spacious walk-in closet. Ascend the stairs to discover an expansive finished bonus room above the garage, perfect for additional living space or recreational activities. Outside, the property boasts a private partially fenced backyard, thoughtfully landscaped for relaxation and enjoyment, featuring an enclosed porch and a versatile outbuilding ideal for use as a she-shed or he-shed. Conveniently located near a plethora of amenities including grocery stores, restaurants, shops, schools, and Interstate 20, this home offers both comfort and convenience for discerning homeowners.
Location
State GA
County Newton
Area Saddlebrook
Lake Name None
Rooms
Bedroom Description Split Bedroom Plan
Other Rooms None
Basement None
Main Level Bedrooms 4
Dining Room Separate Dining Room
Kitchen Breakfast Bar, Pantry
Interior
Interior Features Double Vanity, High Ceilings, High Ceilings 9 ft Lower, High Ceilings 9 ft Main, High Ceilings 9 ft Upper, High Speed Internet
Heating Central
Cooling Central Air
Flooring Carpet
Fireplaces Number 1
Fireplaces Type Factory Built
Equipment None
Window Features None
Appliance Dishwasher
Laundry In Kitchen
Exterior
Exterior Feature Other
Parking Features Garage
Garage Spaces 2.0
Fence Back Yard
Pool None
Community Features Homeowners Assoc
Utilities Available Cable Available, Electricity Available
Waterfront Description None
View Y/N Yes
View Other
Roof Type Other
Street Surface Other
Accessibility None
Handicap Access None
Porch Patio
Private Pool false
Building
Lot Description Level
Story One and One Half
Foundation Slab
Sewer Septic Tank
Water Public
Architectural Style Traditional
Level or Stories One and One Half
Structure Type Aluminum Siding,Brick,Brick Front
Construction Status Resale
Schools
Elementary Schools Live Oak - Newton
Middle Schools Veterans Memorial - Newton
High Schools Newton
Others
HOA Fee Include Maintenance Grounds
Senior Community no
Restrictions false
Tax ID 0026D00000018000
Ownership Other
Financing no
Special Listing Condition None
Read Less Info
Want to know what your home might be worth? Contact us for a FREE valuation!

Our team is ready to help you sell your home for the highest possible price ASAP

Bought with Maximum One Realtor Partners




