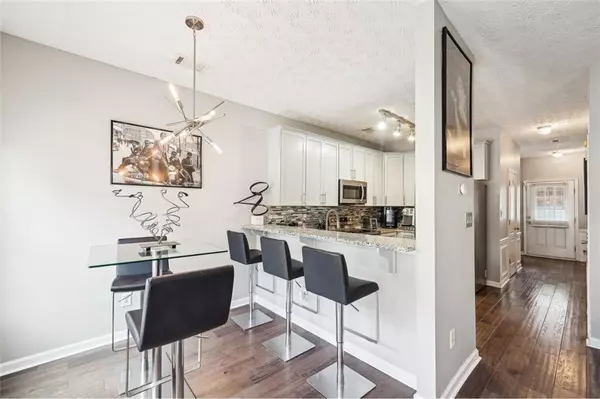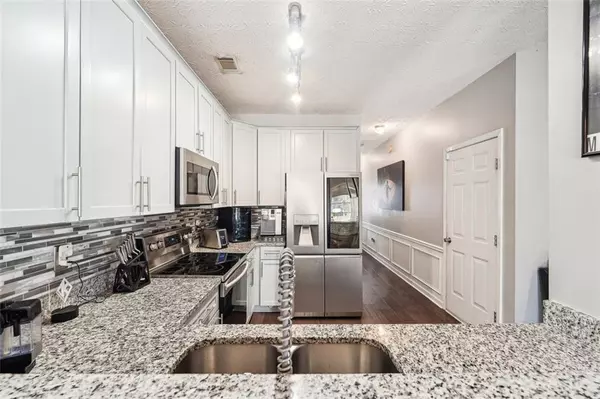For more information regarding the value of a property, please contact us for a free consultation.
Key Details
Sold Price $216,500
Property Type Townhouse
Sub Type Townhouse
Listing Status Sold
Purchase Type For Sale
Square Footage 1,298 sqft
Price per Sqft $166
Subdivision The Villas At Stonecrest Phase 3
MLS Listing ID 7511824
Sold Date 04/29/25
Style Townhouse
Bedrooms 2
Full Baths 2
Half Baths 1
Construction Status Updated/Remodeled
HOA Fees $22/ann
HOA Y/N Yes
Year Built 2004
Annual Tax Amount $3,424
Tax Year 2023
Lot Size 4,356 Sqft
Acres 0.1
Property Sub-Type Townhouse
Source First Multiple Listing Service
Property Description
Lots of upgrades! Stunning townhome in desirable Stonecrest area.
This updated 2-bedroom, 2.5-bath townhome is located in the desirable Stonecrest area and convenient to major schools, restaurants, and shopping. This prime location also grants easy access to major highways and interstates such as I-20, I-285, and I-85.
The open living concept allows natural light to flow throughout the living area and kitchen-perfect for relaxing or entertaining guests.
The kitchen boasts stainless steel appliances and a breakfast bar perfect for meal conversations.
The oversized master bedroom connects to a luxurious bathroom that includes sleek and eye-opening shower upgrades.
Additional highlights include a dedicated laundry room (equipped for a washer and dryer), upgraded light fixtures, and a luxurious master shower. Plus, enjoy the convenience of a one-car garage.
This gem could be your home. Make an appointment to take a tour.
Location
State GA
County Dekalb
Area The Villas At Stonecrest Phase 3
Lake Name None
Rooms
Bedroom Description Oversized Master
Other Rooms Garage(s)
Basement None
Dining Room Open Concept
Kitchen Breakfast Room, Solid Surface Counters, Stone Counters, Eat-in Kitchen, View to Family Room, Kitchen Island
Interior
Interior Features Crown Molding, Walk-In Closet(s)
Heating Central
Cooling Central Air
Flooring Carpet
Fireplaces Number 1
Fireplaces Type Living Room
Equipment None
Window Features None
Appliance Electric Oven, Electric Cooktop, Dishwasher, Microwave
Laundry Upper Level, Laundry Room
Exterior
Exterior Feature None
Parking Features Garage Door Opener
Fence None
Pool None
Community Features None
Utilities Available Electricity Available, Sewer Available, Water Available
Waterfront Description None
View Y/N Yes
View Other
Roof Type Shingle
Street Surface Paved
Accessibility None
Handicap Access None
Porch Patio
Total Parking Spaces 1
Private Pool false
Building
Lot Description Other
Story Two
Foundation Slab
Sewer Public Sewer
Water Public
Architectural Style Townhouse
Level or Stories Two
Structure Type Vinyl Siding
Construction Status Updated/Remodeled
Schools
Elementary Schools Flat Rock
Middle Schools Lithonia
High Schools Lithonia
Others
HOA Fee Include Maintenance Grounds,Pest Control
Senior Community no
Restrictions false
Tax ID 16 138 09 010
Ownership Other
Acceptable Financing Conventional, FHA, USDA Loan, VA Loan
Listing Terms Conventional, FHA, USDA Loan, VA Loan
Financing no
Special Listing Condition None
Read Less Info
Want to know what your home might be worth? Contact us for a FREE valuation!

Our team is ready to help you sell your home for the highest possible price ASAP

Bought with Seven Keys Realty, LLC.
GET MORE INFORMATION





