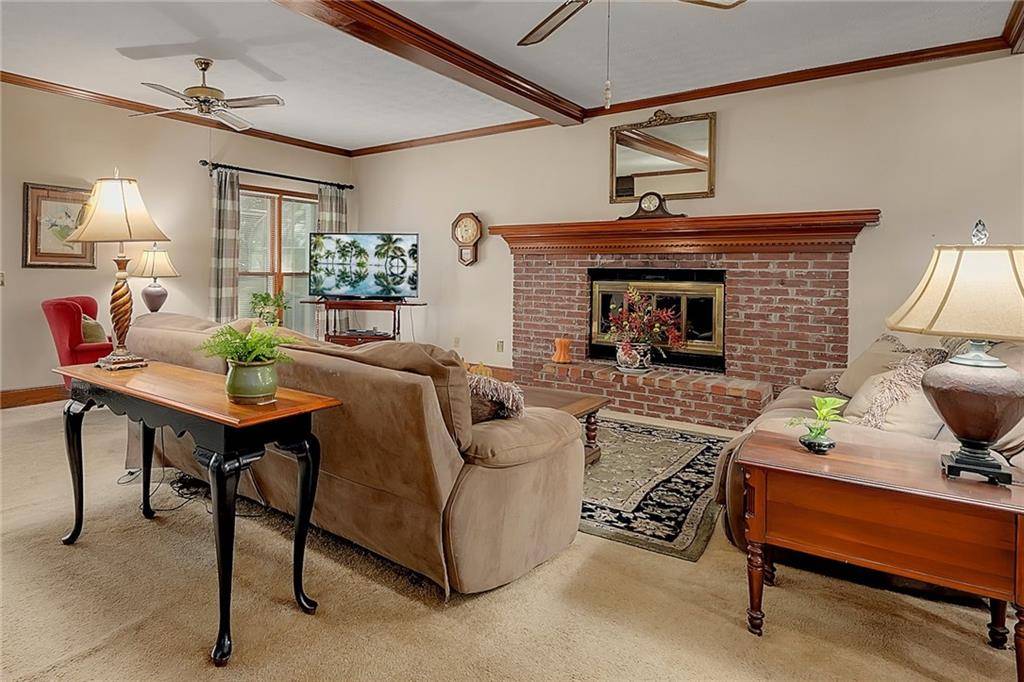For more information regarding the value of a property, please contact us for a free consultation.
Key Details
Sold Price $610,000
Property Type Single Family Home
Sub Type Single Family Residence
Listing Status Sold
Purchase Type For Sale
Square Footage 4,630 sqft
Price per Sqft $131
MLS Listing ID 7183073
Sold Date 04/14/23
Style Traditional
Bedrooms 3
Full Baths 3
Half Baths 1
Construction Status Resale
HOA Y/N No
Year Built 1985
Annual Tax Amount $1,946
Tax Year 2022
Lot Size 2.920 Acres
Acres 2.92
Property Sub-Type Single Family Residence
Source First Multiple Listing Service
Property Description
Welcome home to peaceful privacy set on 2.92 ACRES with no HOA in the desirable Hillgrove school district! Do you love the outdoors? This lovely property borders the Kennesaw National Park! Featuring 3 bedrooms/4 baths, with 4,630 sqft, and with space to create more bedrooms. The eat-in kitchen was made for hosting, boasting an island with cooktop and tons of cabinets! Most people dream of having the owner's suite on the main floor and this one even has a fireplace. The over sized family room in addition to the living room is set up for gathering with friends and family. Ready to get rid of that monthly payment of a storage unit? Well, this home has endless amounts of storage! Looking for more space that is ready to become whatever you can imagine? The unfinished basement is enormous! As Spring and Summer approach, being outside is everything. Step onto the screened-in patio for a breath of fresh air and enjoy the tranquility. The craftsman in the family will love the 1,200 sqft metal outbuilding/workshop awaiting its next project. With some TLC, you can even have a backyard pool! Only 6 miles from the Marietta Square and easy access to I-75 for commuting into Atlanta or to the mountains of North Georgia.
Location
State GA
County Cobb
Area None
Lake Name None
Rooms
Bedroom Description Master on Main, Oversized Master
Other Rooms Outbuilding, Workshop
Basement Boat Door, Interior Entry, Unfinished
Main Level Bedrooms 1
Dining Room Seats 12+, Separate Dining Room
Kitchen Cabinets Stain, Eat-in Kitchen, Kitchen Island
Interior
Interior Features Beamed Ceilings, Crown Molding, Double Vanity, Entrance Foyer 2 Story, High Ceilings 9 ft Main, High Ceilings 9 ft Upper, Tray Ceiling(s), Walk-In Closet(s), Wet Bar
Heating Central
Cooling Ceiling Fan(s), Central Air
Flooring Carpet, Ceramic Tile, Hardwood
Fireplaces Number 2
Fireplaces Type Living Room, Master Bedroom
Equipment None
Window Features Double Pane Windows
Appliance Dishwasher, Double Oven, Electric Cooktop, Electric Oven, Refrigerator
Laundry In Kitchen, Laundry Room, Main Level
Exterior
Exterior Feature Private Yard
Parking Features Detached, Garage
Garage Spaces 2.0
Fence Back Yard
Pool In Ground
Community Features Near Trails/Greenway
Utilities Available Electricity Available, Water Available
Waterfront Description None
View Y/N Yes
View Pool, Trees/Woods
Roof Type Ridge Vents, Shingle
Street Surface Paved
Accessibility None
Handicap Access None
Porch Covered, Enclosed, Front Porch, Patio
Private Pool true
Building
Lot Description Back Yard, Borders US/State Park, Front Yard, Private, Wooded
Story Two
Foundation Concrete Perimeter
Sewer Septic Tank
Water Public
Architectural Style Traditional
Level or Stories Two
Structure Type Vinyl Siding
Construction Status Resale
Schools
Elementary Schools Cheatham Hill
Middle Schools Lovinggood
High Schools Hillgrove
Others
Senior Community no
Restrictions false
Tax ID 19033900360
Special Listing Condition None
Read Less Info
Want to know what your home might be worth? Contact us for a FREE valuation!

Our team is ready to help you sell your home for the highest possible price ASAP

Bought with Virtual Properties Realty.com




