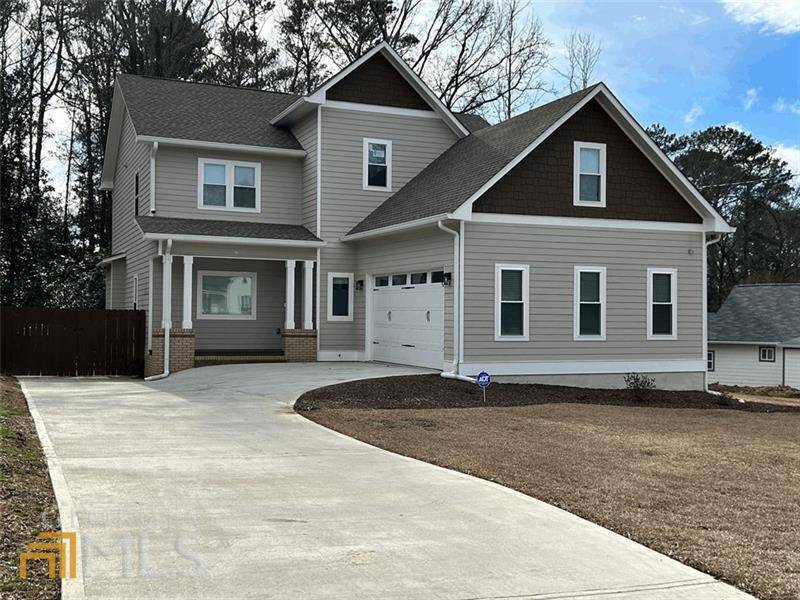For more information regarding the value of a property, please contact us for a free consultation.
Key Details
Sold Price $485,000
Property Type Single Family Home
Sub Type Single Family Residence
Listing Status Sold
Purchase Type For Sale
Square Footage 2,794 sqft
Price per Sqft $173
MLS Listing ID 10129240
Sold Date 03/24/23
Style Contemporary
Bedrooms 4
Full Baths 2
Half Baths 1
HOA Y/N No
Year Built 2020
Annual Tax Amount $1,824
Tax Year 2022
Lot Size 0.341 Acres
Acres 0.341
Lot Dimensions 14853.96
Property Sub-Type Single Family Residence
Source Georgia MLS 2
Property Description
New Construction Luxury Living! Enter into the bright, open, two story foyer. Feel comfortable working from home in the street view office/flex room. NO Carpet here, hardwood floors and custom Roman blinds throughout. Cooking just got easier in this spacious chef's kitchen, complete with a commercial grade Zline 6 burner gas stove/oven and stainless steel appliances. The kitchen, dining and family room open floor plan is perfect for entertaining. Enjoy the outdoors from the master bedroom private deck, then step into luxury and experience the beautiful spa-like on-suite, dual full body massage showers with an adjoining large soaking tub and custom tile. The spacious flex room connected to the master suite can be used as a sitting room or custom dressing room/closet. Equipped with Smart Home technology, control lights, speakers, and ceiling fans from anywhere in the home. Second floor bonus/media room with built in speakers. Situated on a half acre lot, the large deck is great for family cookouts. Key location, only a 5 minute walk to downtown Fairburn. This beautiful home was made perfectly for you and your family.
Location
State GA
County Fulton
Rooms
Other Rooms Garage(s)
Basement None
Interior
Interior Features High Ceilings, Double Vanity, Entrance Foyer, Soaking Tub, Separate Shower
Heating Electric, Central, Forced Air
Cooling Ceiling Fan(s), Central Air
Flooring Hardwood
Fireplaces Number 1
Fireplaces Type Family Room
Fireplace Yes
Appliance Electric Water Heater, Convection Oven, Dishwasher, Refrigerator
Laundry Mud Room
Exterior
Exterior Feature Balcony
Parking Features Attached, Garage Door Opener, Garage
Garage Spaces 2.0
Community Features None
Utilities Available Cable Available, Electricity Available, Sewer Available, Water Available
View Y/N No
Roof Type Composition
Total Parking Spaces 2
Garage Yes
Private Pool No
Building
Lot Description Level
Faces From I-85 S follow Senoia Rd and SW Broad st the W Campbellton St Merge onto GA-74 N/ Senoia Rd Slight right onto Senoia Rd Continue straight to stay on Senoia Rd Slight left to stay on Senoia Rd Turn right onto SW Broad St Turn right onto W Campbellton St
Foundation Slab
Sewer Public Sewer
Water Public
Structure Type Concrete
New Construction Yes
Schools
Elementary Schools E C West
Middle Schools Bear Creek
High Schools Creekside
Others
HOA Fee Include None
Tax ID 09F180400670308
Security Features Security System,Smoke Detector(s)
Acceptable Financing Cash, Conventional
Listing Terms Cash, Conventional
Special Listing Condition New Construction
Read Less Info
Want to know what your home might be worth? Contact us for a FREE valuation!

Our team is ready to help you sell your home for the highest possible price ASAP

© 2025 Georgia Multiple Listing Service. All Rights Reserved.




