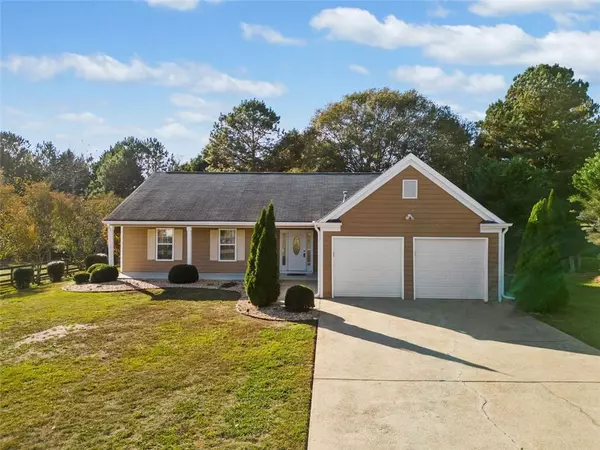UPDATED:
Key Details
Sold Price $348,000
Property Type Single Family Home
Sub Type Single Family Residence
Listing Status Sold
Purchase Type For Sale
Square Footage 1,660 sqft
Price per Sqft $209
Subdivision Northcrest
MLS Listing ID 7520013
Sold Date 04/25/25
Style Ranch,Traditional
Bedrooms 3
Full Baths 2
Construction Status Resale
HOA Fees $23/ann
HOA Y/N Yes
Year Built 1995
Annual Tax Amount $3,125
Tax Year 2024
Lot Size 0.460 Acres
Acres 0.46
Property Sub-Type Single Family Residence
Source First Multiple Listing Service
Property Description
One of the home's most special features is the beautiful sunroom with A/C and heat, perfect for enjoying your morning coffee, curling up with a good book, or simply soaking in the view of your lovely backyard—no matter the season.
Outside, you'll find plenty of space to enjoy. A large driveway plus a 2-car garage offers ample parking, while the spacious front and backyard provide the perfect setting for gatherings, gardening, or peaceful afternoons under the trees.
Nestled in a friendly community, this home is conveniently located near shopping, dining, parks, and top-rated schools. It's more than just a house—it's a place to make lasting memories.
Come see it for yourself and fall in love!
Location
State GA
County Paulding
Area Northcrest
Lake Name None
Rooms
Bedroom Description Master on Main
Other Rooms None
Basement None
Main Level Bedrooms 3
Dining Room Open Concept
Kitchen Stone Counters
Interior
Interior Features Other
Heating Central
Cooling Central Air
Flooring Carpet, Laminate, Ceramic Tile
Fireplaces Number 1
Fireplaces Type Family Room
Equipment None
Window Features None
Appliance Dishwasher, Dryer, Refrigerator
Laundry Main Level
Exterior
Exterior Feature Private Yard
Parking Features Driveway, Garage
Garage Spaces 2.0
Fence Back Yard, Fenced
Pool None
Community Features None
Utilities Available Cable Available, Electricity Available, Natural Gas Available, Underground Utilities
Waterfront Description None
View Y/N Yes
View Other
Roof Type Shingle
Street Surface Asphalt
Accessibility None
Handicap Access None
Porch None
Total Parking Spaces 2
Private Pool false
Building
Lot Description Back Yard, Private
Story One
Foundation Slab
Sewer Septic Tank
Water Public
Architectural Style Ranch, Traditional
Level or Stories One
Structure Type Vinyl Siding
Construction Status Resale
Schools
Elementary Schools Bessie L. Baggett
Middle Schools J.A. Dobbins
High Schools Hiram
Others
Senior Community no
Restrictions false
Tax ID 031923
Acceptable Financing Cash, Conventional, FHA
Listing Terms Cash, Conventional, FHA
Special Listing Condition None

Bought with BHGRE Metro Brokers




