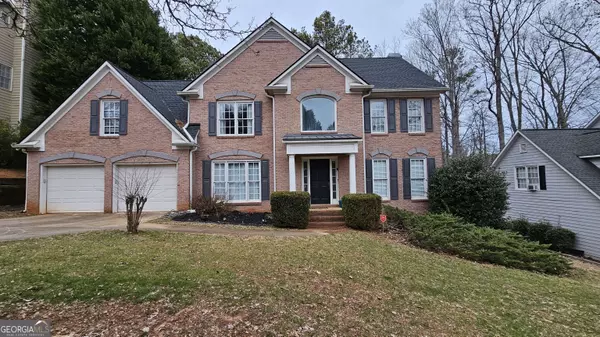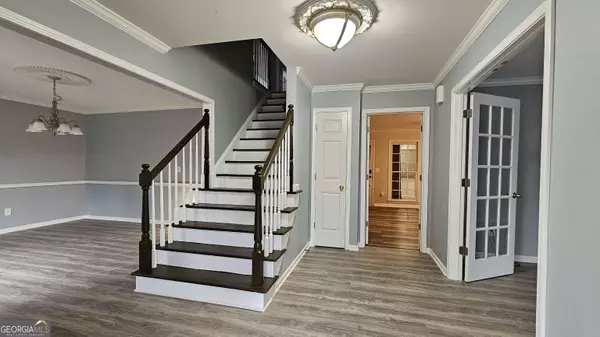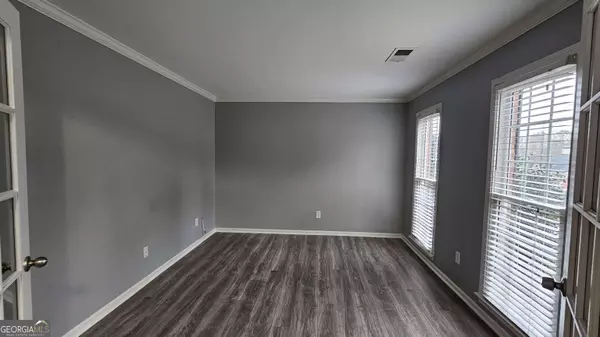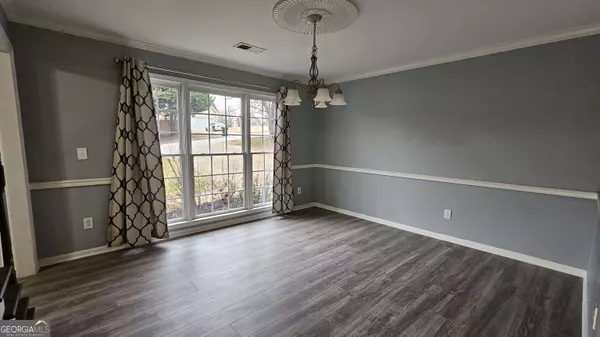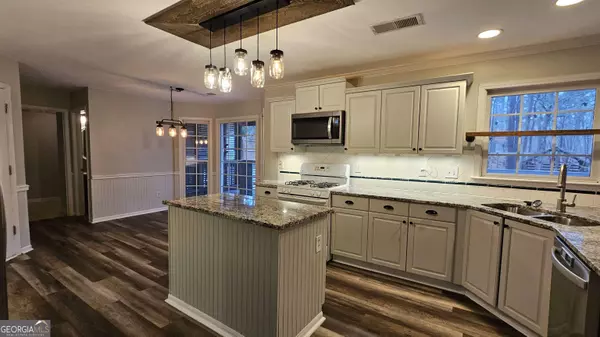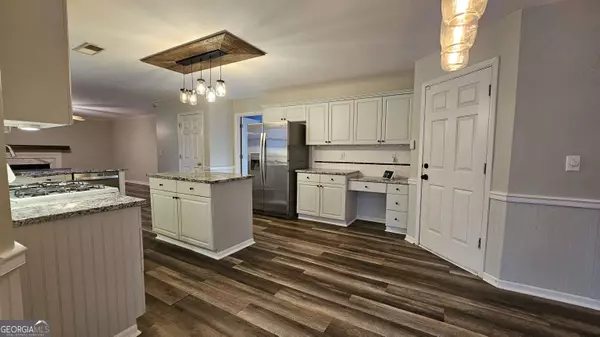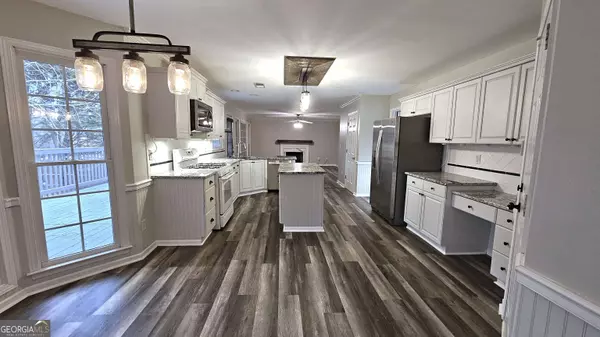
GALLERY
PROPERTY DETAIL
Key Details
Sold Price $441,9002.8%
Property Type Single Family Home
Sub Type Single Family Residence
Listing Status Sold
Purchase Type For Sale
Square Footage 3, 013 sqft
Price per Sqft $146
Subdivision Hunters Glen
MLS Listing ID 10252334
Sold Date 03/14/24
Style Brick 3 Side, Traditional
Bedrooms 4
Full Baths 2
Half Baths 1
HOA Fees $438
HOA Y/N Yes
Year Built 2000
Annual Tax Amount $3,888
Tax Year 2023
Lot Size 0.310 Acres
Acres 0.31
Lot Dimensions 13503.6
Property Sub-Type Single Family Residence
Source Georgia MLS 2
Location
State GA
County Paulding
Rooms
Bedroom Description No
Other Rooms Gazebo, Outbuilding
Basement None
Dining Room Seats 12+, Separate Room
Building
Lot Description Level
Faces FROM Hiram: Hwy 92N, left on Dallas Hwy, right on Hunters Trace, right on Hunters Pass, right on Hunters Xing, home is on the left.
Foundation Slab
Sewer Public Sewer
Water Public
Architectural Style Brick 3 Side, Traditional
Structure Type Concrete
New Construction No
Interior
Interior Features Double Vanity, High Ceilings, Wet Bar
Heating Central, Forced Air, Natural Gas
Cooling Central Air, Gas
Flooring Carpet, Vinyl
Fireplaces Number 1
Fireplaces Type Family Room
Fireplace Yes
Appliance Dishwasher, Disposal, Gas Water Heater, Microwave, Refrigerator
Laundry Laundry Closet
Exterior
Exterior Feature Other
Parking Features Attached, Garage, Garage Door Opener, Kitchen Level
Fence Back Yard
Community Features Sidewalks, Tennis Court(s)
Utilities Available Cable Available, Electricity Available, Natural Gas Available, Phone Available, Sewer Available, Water Available
Waterfront Description No Dock Or Boathouse
View Y/N No
Roof Type Composition
Garage Yes
Private Pool No
Schools
Elementary Schools Mcgarity
Middle Schools East Paulding
High Schools East Paulding
Others
HOA Fee Include Management Fee,Pest Control,Swimming,Tennis
Tax ID 41717
Security Features Key Card Entry,Smoke Detector(s)
Acceptable Financing Cash, Conventional, FHA, VA Loan
Listing Terms Cash, Conventional, FHA, VA Loan
Special Listing Condition Resale
CONTACT


