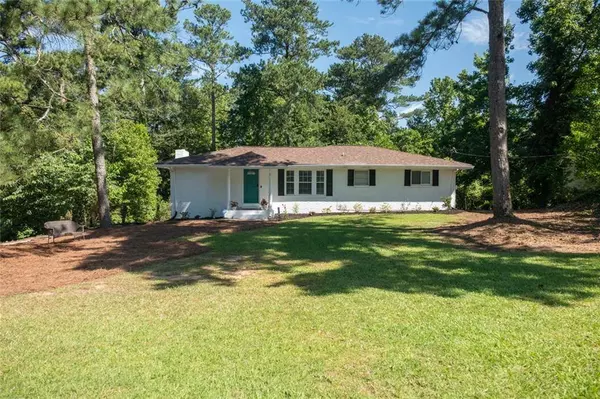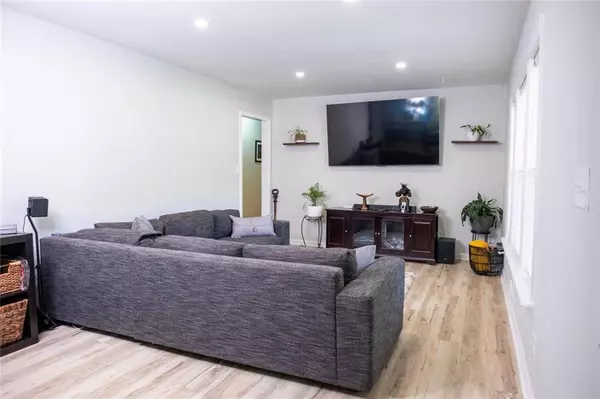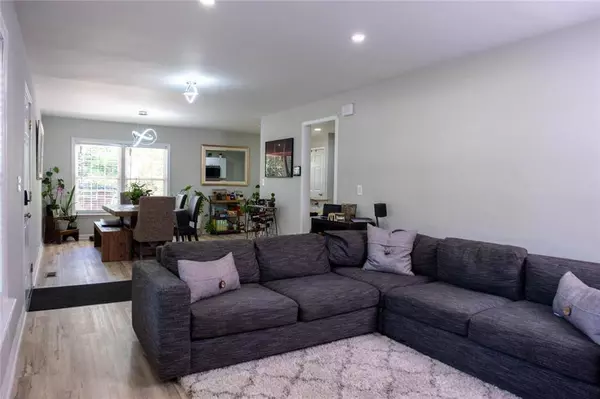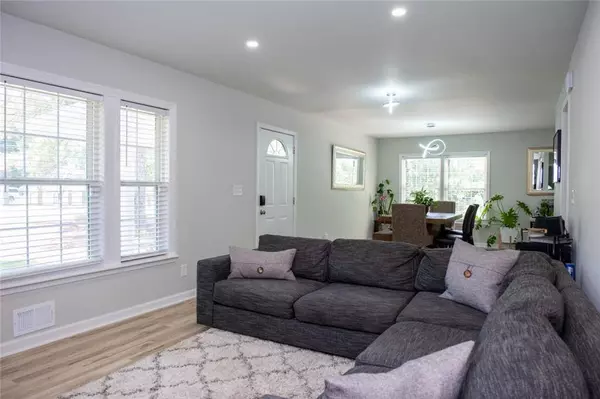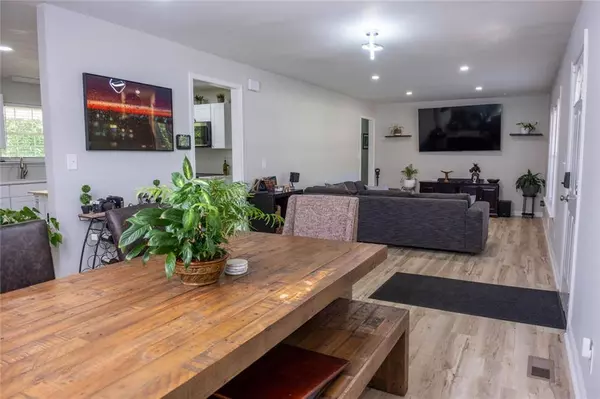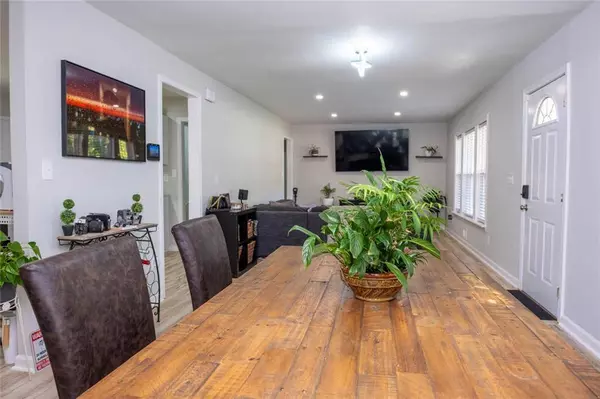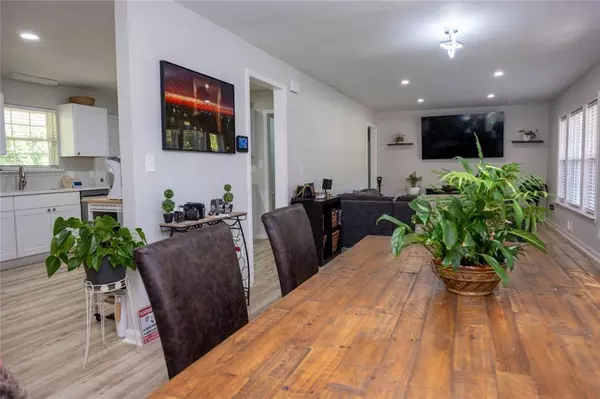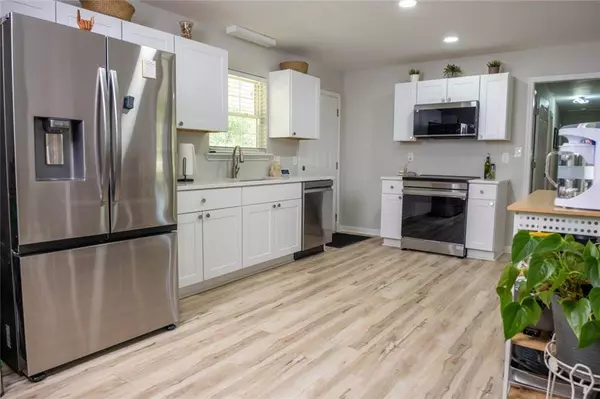
GALLERY
PROPERTY DETAIL
Key Details
Property Type Single Family Home
Sub Type Single Family Residence
Listing Status Active
Purchase Type For Sale
Square Footage 2, 740 sqft
Price per Sqft $144
Subdivision Pleasant Acres
MLS Listing ID 7616653
Style Modern, Ranch, Traditional
Bedrooms 4
Full Baths 3
Construction Status Updated/Remodeled
HOA Y/N No
Year Built 1960
Annual Tax Amount $2,954
Tax Year 2024
Lot Size 0.700 Acres
Acres 0.7
Property Sub-Type Single Family Residence
Source First Multiple Listing Service
Location
State GA
County Cobb
Area Pleasant Acres
Lake Name None
Rooms
Bedroom Description Master on Main
Other Rooms None
Basement Exterior Entry, Finished, Finished Bath, Full, Walk-Out Access, Interior Entry
Main Level Bedrooms 3
Dining Room Open Concept, Seats 12+
Kitchen Cabinets White, Eat-in Kitchen, Pantry Walk-In, View to Family Room, Solid Surface Counters
Building
Lot Description Corner Lot, Cleared, Back Yard, Wooded
Story One
Foundation Block
Sewer Septic Tank
Water Public
Architectural Style Modern, Ranch, Traditional
Level or Stories One
Structure Type Brick 4 Sides,Brick
Construction Status Updated/Remodeled
Interior
Interior Features High Ceilings 9 ft Main
Heating Central, Heat Pump
Cooling Central Air, Electric
Flooring Luxury Vinyl, Vinyl, Laminate
Fireplaces Number 1
Fireplaces Type Basement, Factory Built, Decorative
Equipment None
Window Features Double Pane Windows,Insulated Windows,Shutters
Appliance Dishwasher, Disposal, Electric Range, Refrigerator, Microwave
Laundry In Basement, Laundry Room
Exterior
Exterior Feature Rain Gutters, Rear Stairs
Parking Features Driveway, Parking Pad
Fence None
Pool None
Community Features Near Public Transport, Restaurant, Near Schools, Sidewalks, Street Lights
Utilities Available Electricity Available, Natural Gas Available, Phone Available, Water Available
Waterfront Description None
View Y/N Yes
View Neighborhood
Roof Type Composition,Shingle
Street Surface Paved,Asphalt
Accessibility None
Handicap Access None
Porch None
Total Parking Spaces 4
Private Pool false
Schools
Elementary Schools Bryant - Cobb
Middle Schools Lindley
High Schools Pebblebrook
Others
Senior Community no
Restrictions false
Tax ID 18041600070
Acceptable Financing Cash, Conventional, FHA, VA Loan
Listing Terms Cash, Conventional, FHA, VA Loan
SIMILAR HOMES FOR SALE
Check for similar Single Family Homes at price around $397,000 in Austell,GA

Active
$260,000
1142 Hembree LN, Austell, GA 30168
Listed by Worthmoore Realty4 Beds 2.5 Baths 2,500 SqFt
Active
$360,000
2023 Lee DR, Austell, GA 30168
Listed by Maximum One Realty Greater ATL.4 Beds 3 Baths 1,650 SqFt
Active
$335,000
1618 Old Alabama RD, Austell, GA 30168
6 Beds 2 Baths 2,432 SqFt
CONTACT


